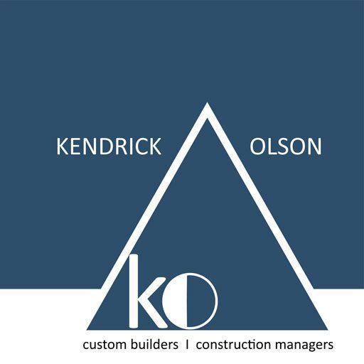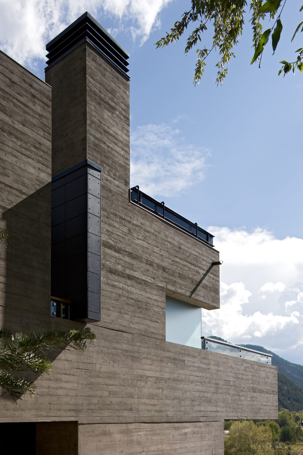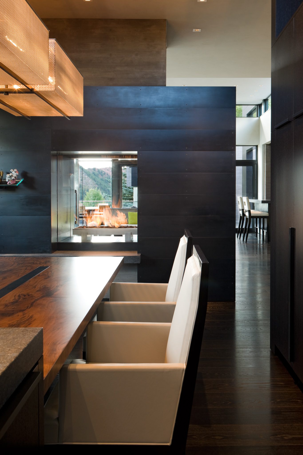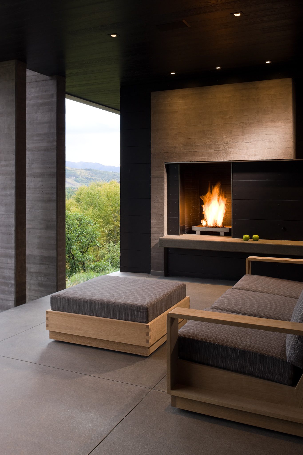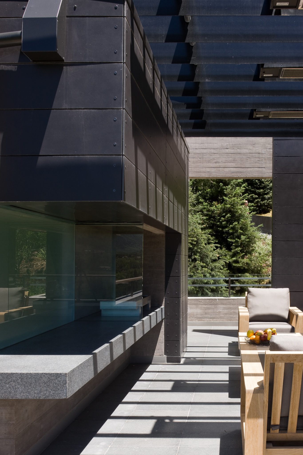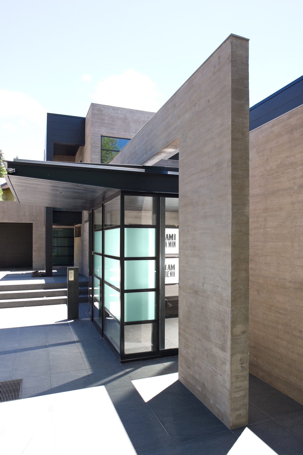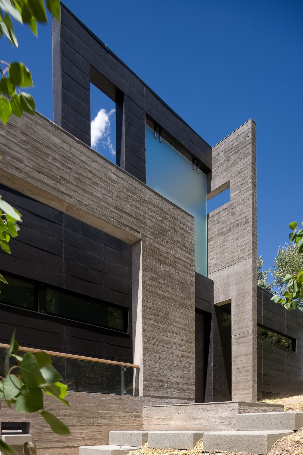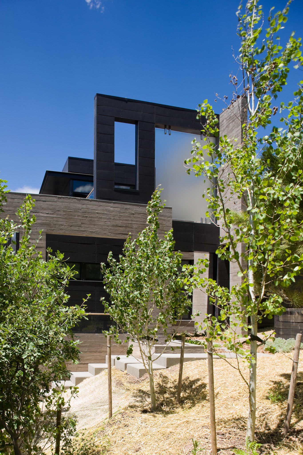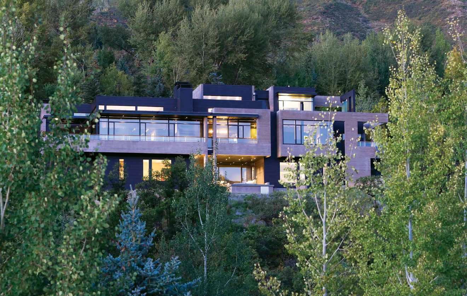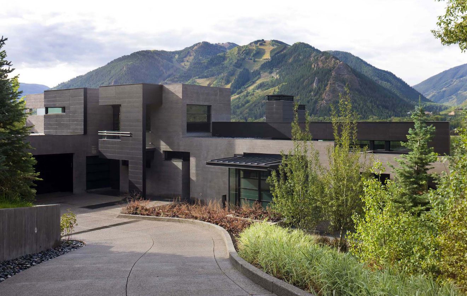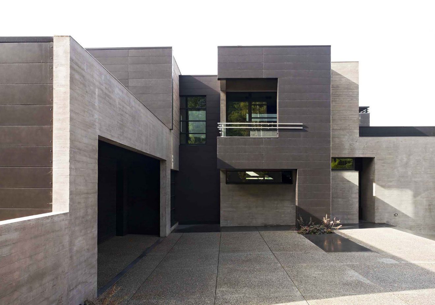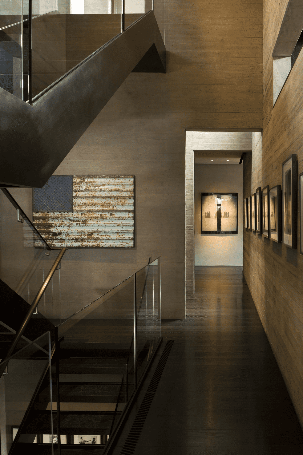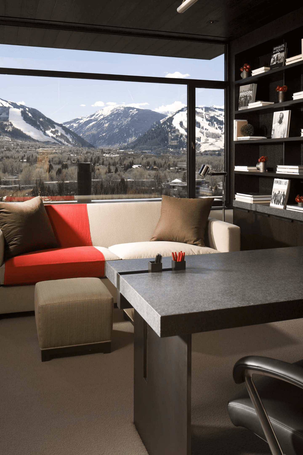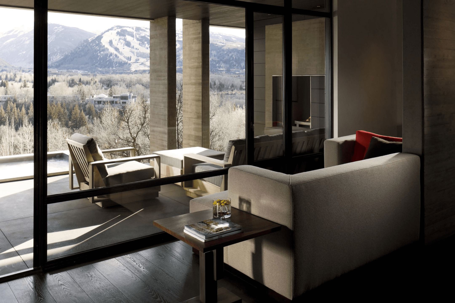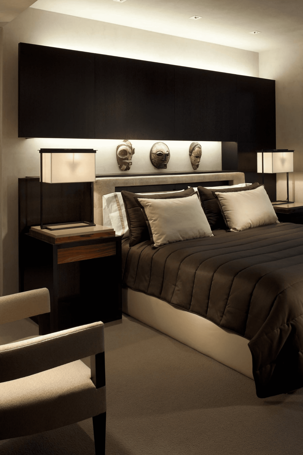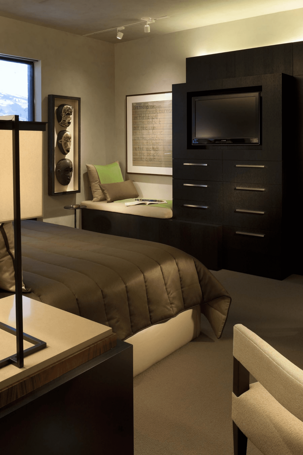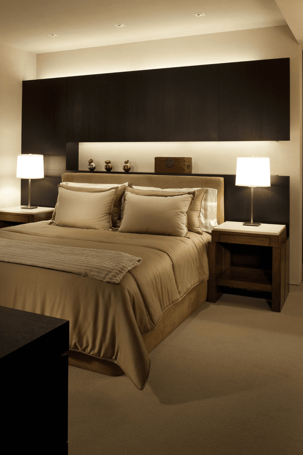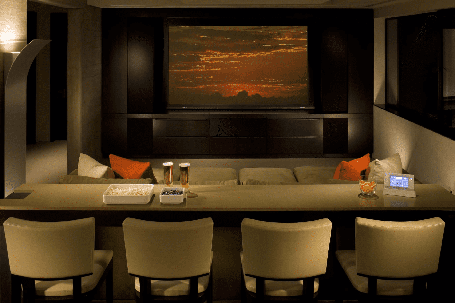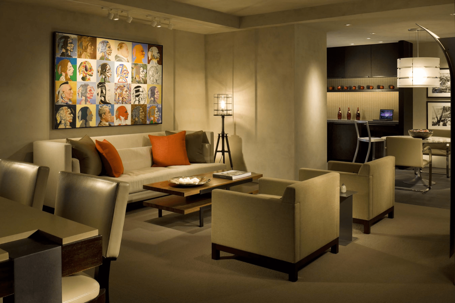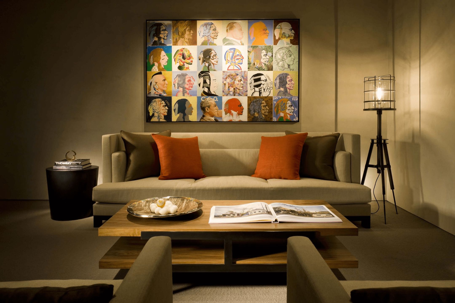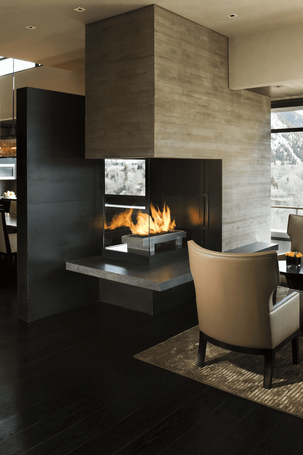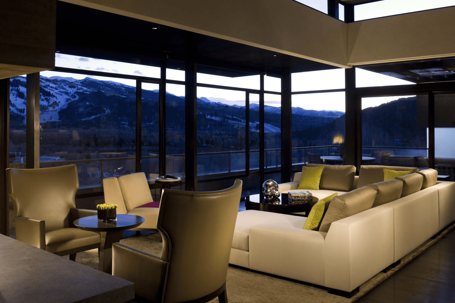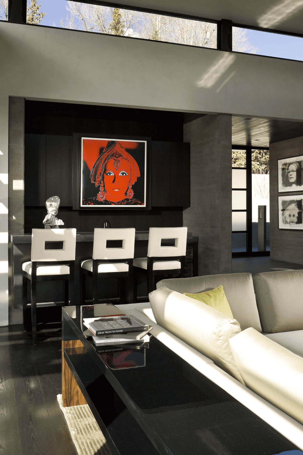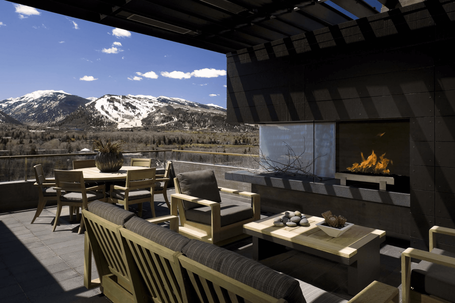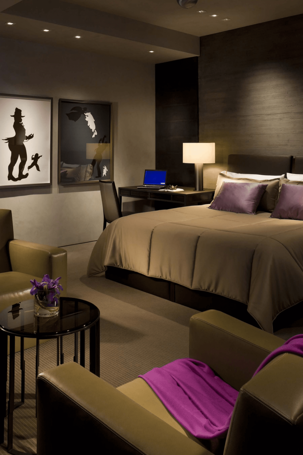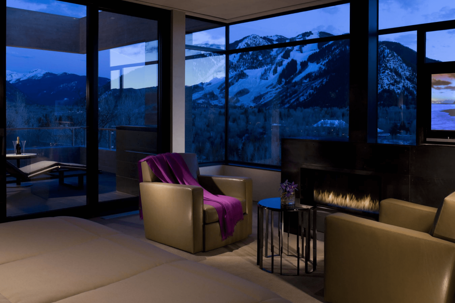Photo Credit: David O. Marlow
Red Mountain
Project Information: The residence is a 7,500 SF contemporary home constructed out of board-formed architectural concrete. This material selection provides the home with a sense of permanence, while the wire-brushed boards used in their construction provide for the softer feel of real wood. The charcoal-colored rainscreen consists of a maintenance-free, integral colored recycled fiber. The windows, the channel fascia, and the trellis are all painted carbon steel with custom glazing. The stainless steel fire features and integrated infrared heaters provide for another 2,000 SF of three-season outdoor living spaces. The interior monochromatic tone provides the perfect backdrop for the owners’ amazing art collection. The four-story stair stringers consist of three pieces of waxed carbon steel seamlessly welded with an integral glass shoe. The millwork is made from wenge mixed with both carbon and stainless steel accents. Absolute black granite covers the entry and exterior patios as well as interior countertops.
Architect: Larry Yaw of Cottle Carr Yaw Architects- https://www.ccyarchitects.com/
Interior Designer: Brett Sugarman of B&G Design- https://www.bandgdesign.com/
Landscape Architect: Blue Green Landscape- https://www.bluegreenaspen.com/
General: Steve Hansen
Photo Credits: David Marlow-https://www.davidomarlow.com/
Awards: AlA Citation Award 2010, Cover of Luxe Magazine March 2010.
